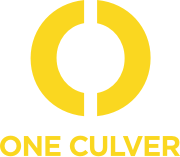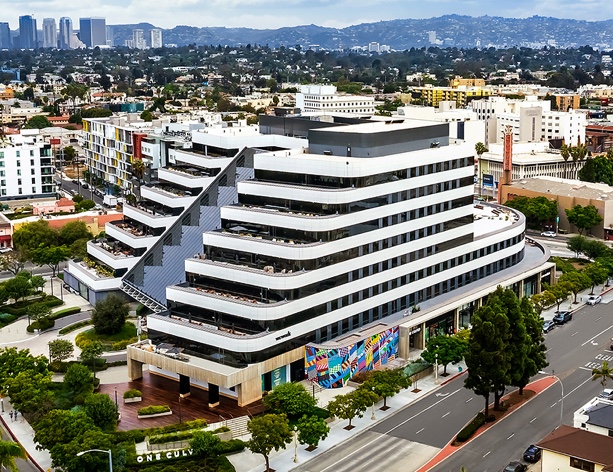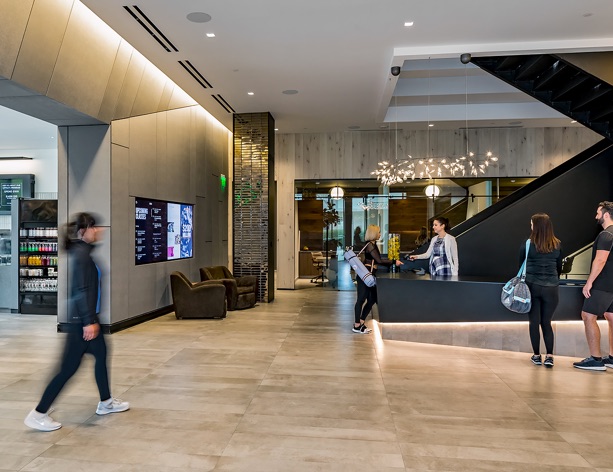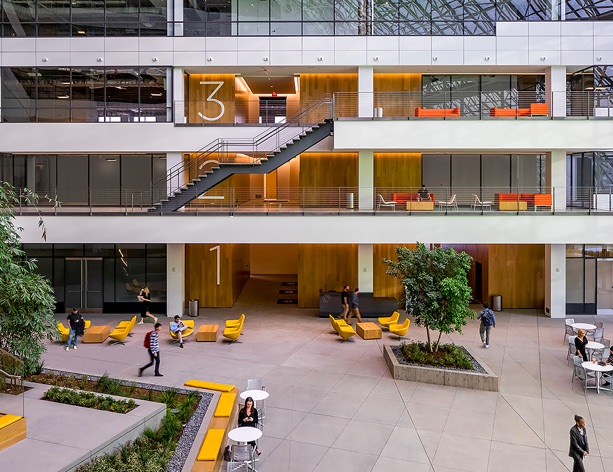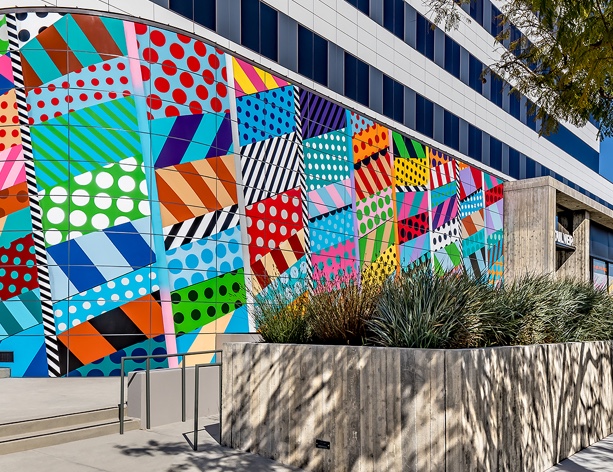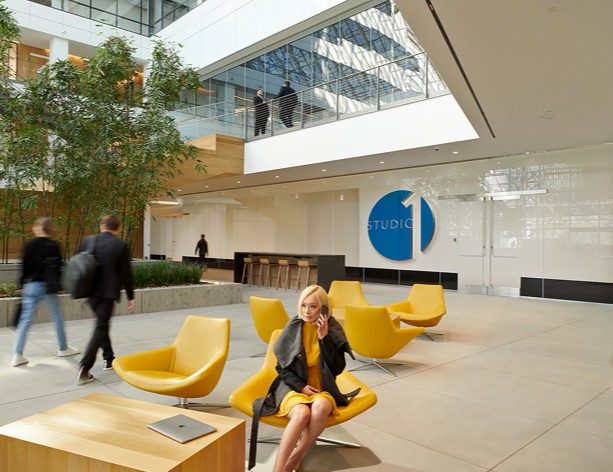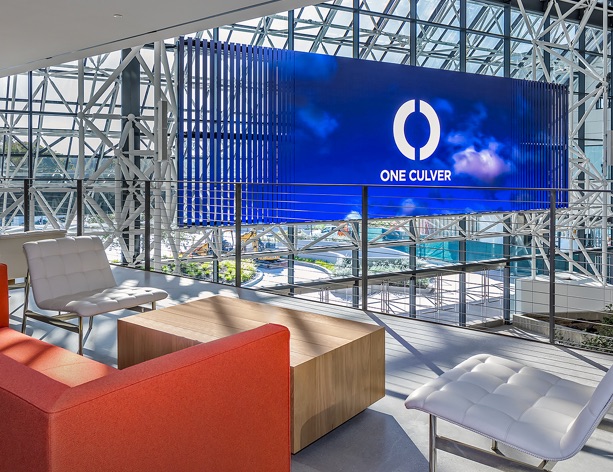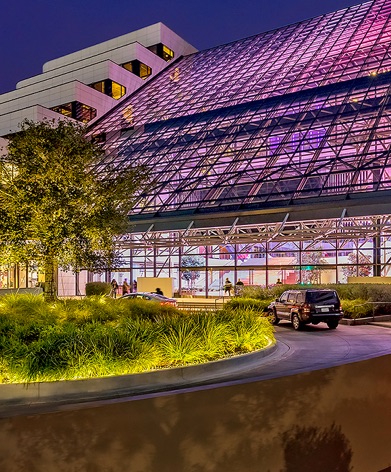Located in the heart of downtown Culver City, One Culver captures the energy and creativity of the entertainment, media and technology industries, where business and culture converge. A match for the vibrant revitalization of Culver City, the property offers high-performance, next-generation office space with a dramatic entry, modern grand stair, over 45,000 square feet of balcony areas, lushly landscaped outdoor spaces, and lively restaurants and retail.
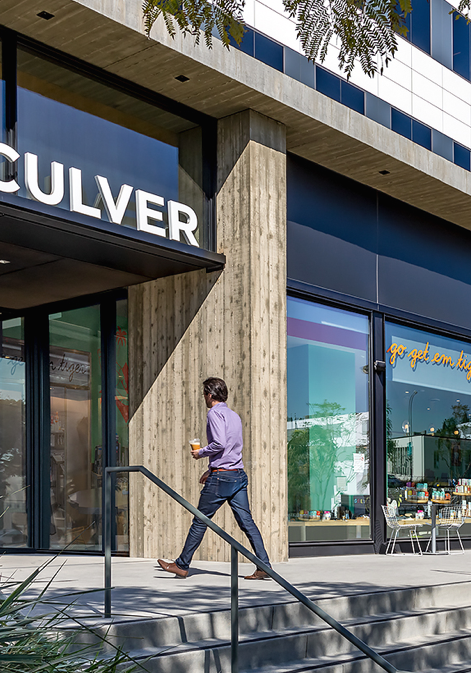
One Culver Overview
395,000
Total Rentable Area
It defines the walkable urban experience with a site animated by state-of-the-art media walls, natural light, stunning architecture, and fluid indoor/outdoor spaces that bring people together to collaborate and innovate.
Year Built / Renovated: 1986 / 2017
Total Rentable Area (approximate): 395,000 RSF total space / 325,000 RSF office space / 15,000 RSF retail and restaurant space / an Equinox Fitness Club and a Studio.
Elevators: 6 total: 2 banks, 3 elevators each
Bay Depths: 76’
Architect: Maxwell Starkman (Original)/ Gensler (Renovation)
Number of Floors: 8 stories of office ranging from 30,000 to 60,000 square feet
Ceiling Heights: Floor 1: 17’0” slab to slab / Floors 2–8: 13’4” slab to slab
Column Spacing: 38’
Site Area: 3.67 Acres
Parking: 3 levels of subterranean parking with approx. 1,175 parking stalls
Total Terrace & Balcony Areas: 45,000 square feet (approx.)
